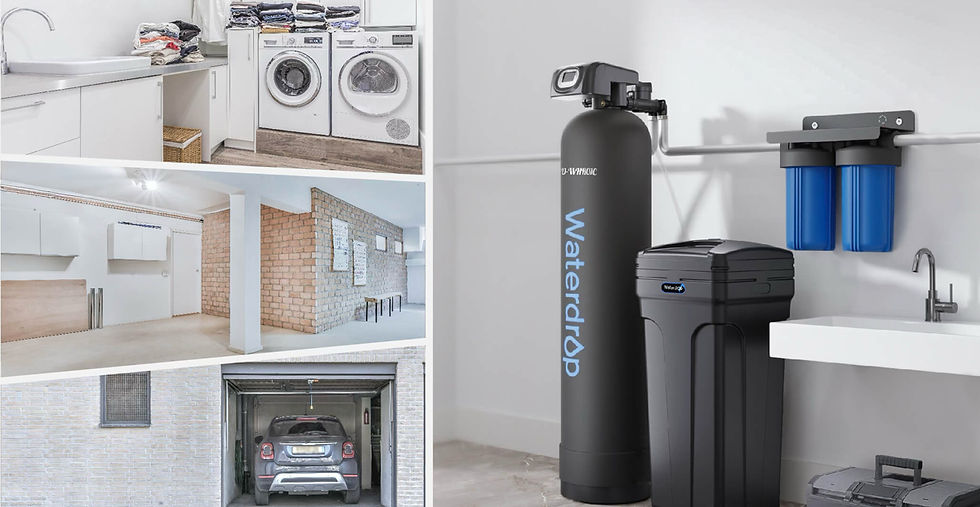What's the Right Size A/C for Your Home
- Ian Townend
- Jul 29
- 2 min read

So what's the right size of an air conditioner or heat pump for your home? And how do you determine what size is best? We'll break it down in this video.
When we talk about the size of an air conditioner, we use something called a manual J load calculation to determine the exact size of the system that is best for your home. We do this calculation on every estimate we give because every home has different heating and cooling needs.
What's a manual j load calculation? A manual j load calculation is the preferred method, a standardized form that allows a professional to determine the amount of heat gain and heat loss that your home naturally gets based on several factors.
Why do you need a calculation? Well, every home is different. Every home is unique. Size of the equipment is imperative.
Bigger is not better in HVAC world. Small has its problems to the right. Size is imperative to make sure that your system is heating and cooling exactly how it should for the needs of your home.
What's the process involved? The first thing we do is we will determine the amount square footage, usually based on government factors.
With the auditor's site, we also be able to determine the amount of exterior features, which is mostly walls and ceilings and roofs. The other thing that you would have us do is we would go out and measure the windows and doors of your home, and then also make sure that we are looking in the right direction based on how much sunlight will be a factor in your home.
What are some factors that can change the calculation? Well, many factors can change the calculation.
Again, a home is custom. They're all different. Sunlight comes in from different directions. Rises in the east and sets in the west. So if your home is facing a certain direction, you have many windows on one side versus the other.
The sun is going to be inside your home a lot more than another house facing a different direction. It also will determine if it's one storey or two storey. You'll have more stratification between floors in a two storey house than you would in a single storey house.
Watch the video at:






Comments